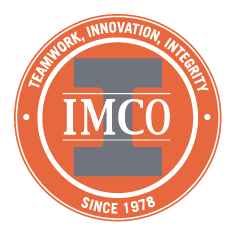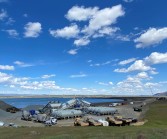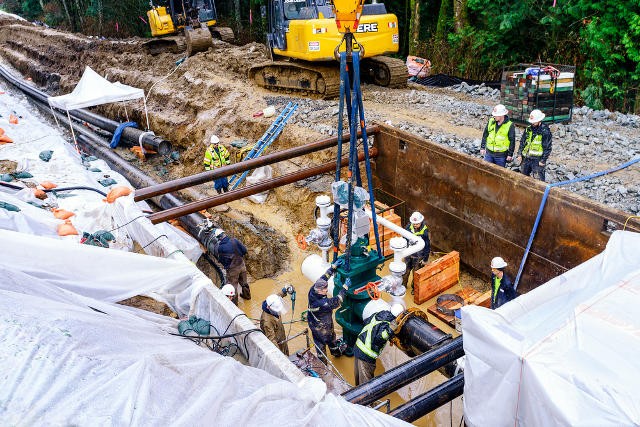Headquarters
A PLACE TO THRIVE
The building has been LEED Certified by the U.S. Green Building Council.
IMCO's main office and shop facility provide beautiful and collaborative space for employees. The home office was completed with the goal of providing an environmentally sustainable project and an innovative space for employees to enjoy. The open floor plan encourages teamwork. The space represents the company’s commitment to helping employees thrive by providing a healthy working environment. A leader in the construction business for over four decades, IMCO is committed to sustainable construction methods and increasing green building practices across the industry.
Crowning achievements of the office design include heating and ventilation systems designed to create optimal energy performance and superb air quality, a 16,000 gallon rain cistern installed underground to capture rainwater for irrigation purposes, lighting design that maximizes day lighting and views of the outdoors, and the use of reclaimed local materials throughout the building design. Waste oil from equipment in our shops is captured and reused in the boiler to heat shops 1 and 2. The building includes an employee gym and it incorporates local and reclaimed materials.








